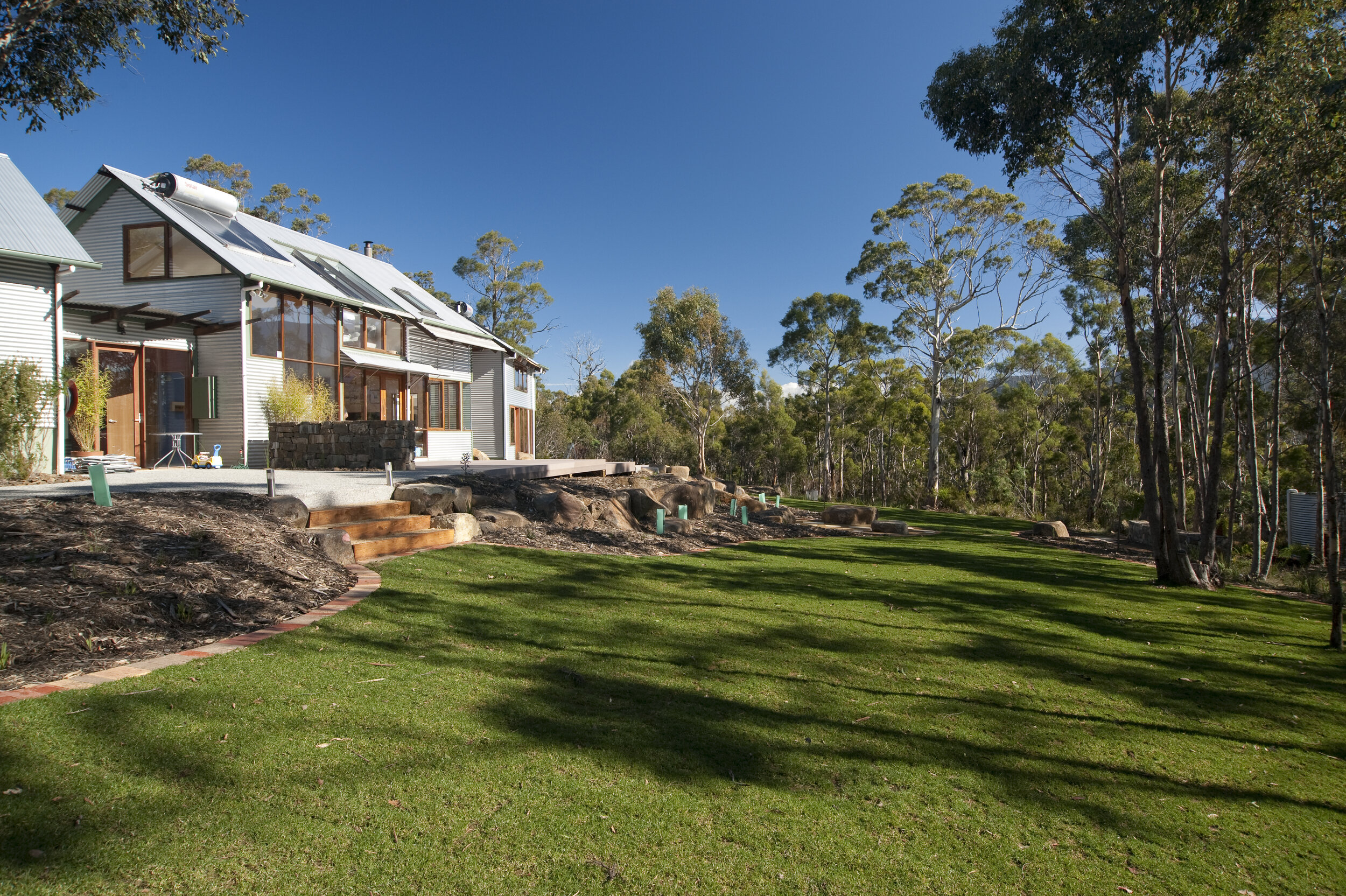
Mt Nelson Residence
Mt Nelson Residence
Inspiration
Residential garden design can be challenging. The client’s brief and budget, the style of architecture and the experience of the Landscape Architect often clash but when these elements align great outdoor spaces can be created.
Outcomes
At the Mt Nelson Residence, the highly motivated clients were prepared to make a substantial investment to create useable spaces for passive recreation for their family of four that integrated with their energy efficient home. Located in bushland, 10 minutes from the CBD with views of kunanyi/Mt Wellington, the garden was broken into two components: a utilitarian working garden with vegetable patch, an orchard and play areas; and an entertaining garden with expansive decks, a reflection pond, a large sweeping lawn and a perimeter path that connects the built form with the existing vegetation and establishes a fuel break between home and bushland.
Environmental sustainability was at the core of the landscape response, the design utilising native stone for retaining and mulch, endemic plant species, recycled bricks, locally manufactured products and the collection of stormwater for firefighting and to replenish the water feature.
Recognition
The client has reported several times on the large gatherings in the garden that have exposed their network of friends and colleagues to the value that their well-considered landscape design has had in enriching their daily life.
Photography: Jonathan Wherritt





